Creative Shower Arrangements for Small Bathrooms
Corner showers utilize typically unused space in a small bathroom, allowing for a more open floor area. They can be designed with sliding doors or curtains, offering flexibility and ease of installation.
Walk-in showers provide a seamless look by eliminating barriers like doors or curtains, making small bathrooms feel larger. They often feature glass enclosures that enhance openness and light flow.
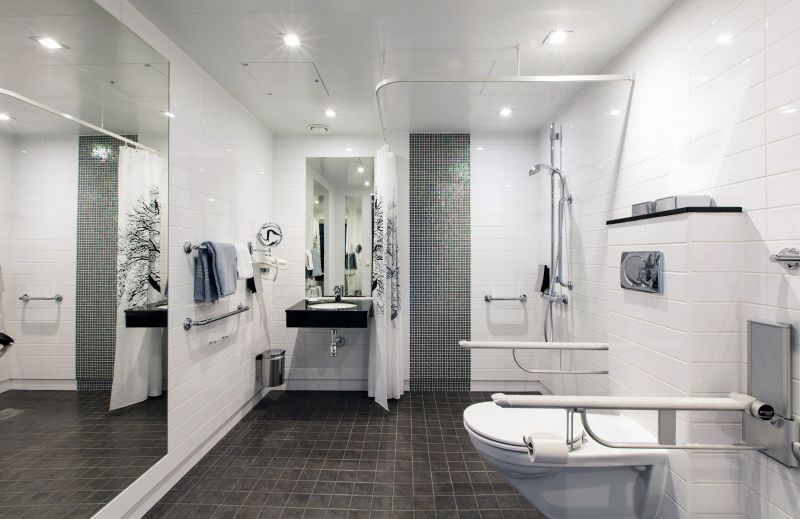
Efficiently designed layouts optimize space, combining functionality with style. Compact shower stalls can incorporate built-in shelves and niche storage.
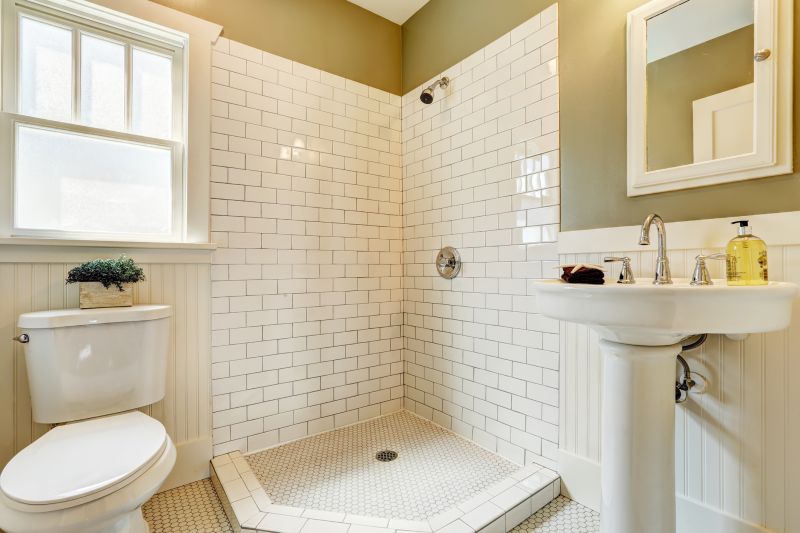
Incorporating corner or alcove designs maximizes available space, providing a sleek and uncluttered appearance.
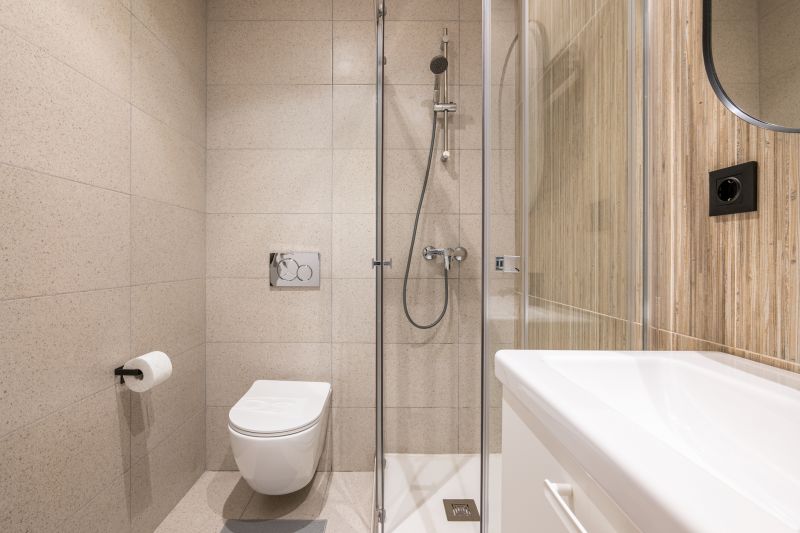
Glass enclosures in small bathrooms create an illusion of space, allowing light to pass through and making the area appear larger.
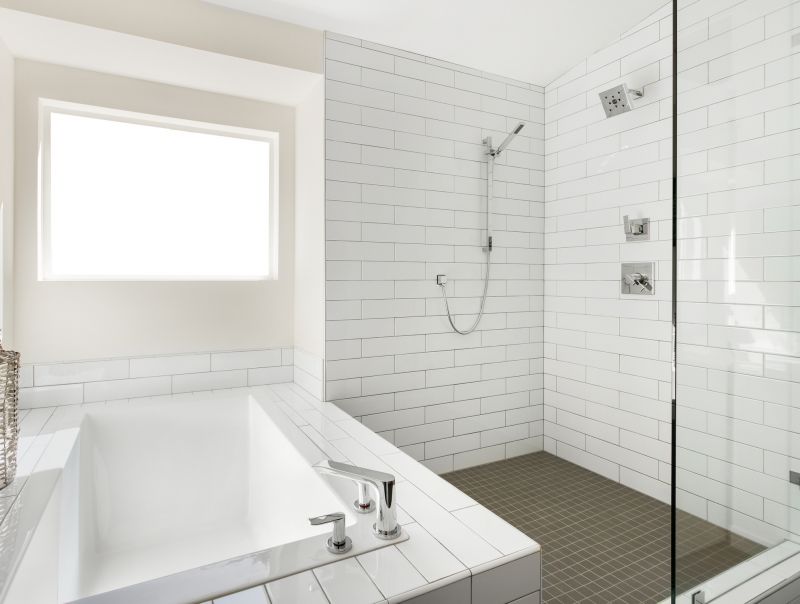
Innovative layouts include multi-functional fixtures, such as combined shower and bathtub units, ideal for compact spaces.
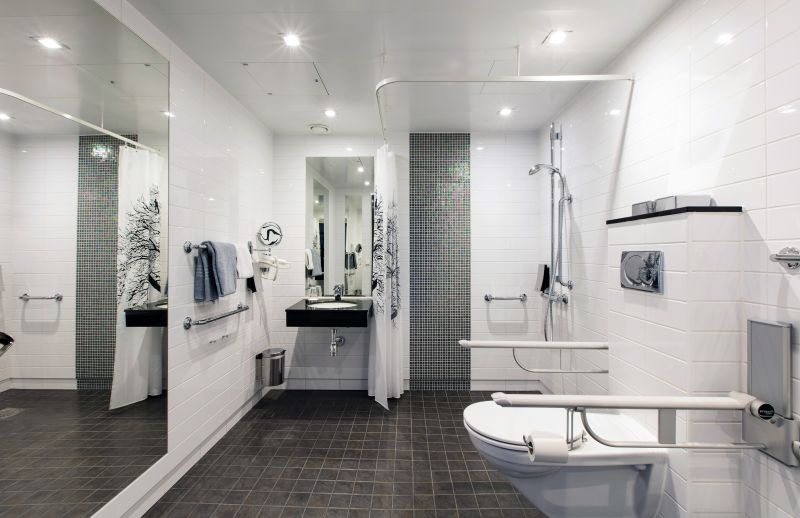
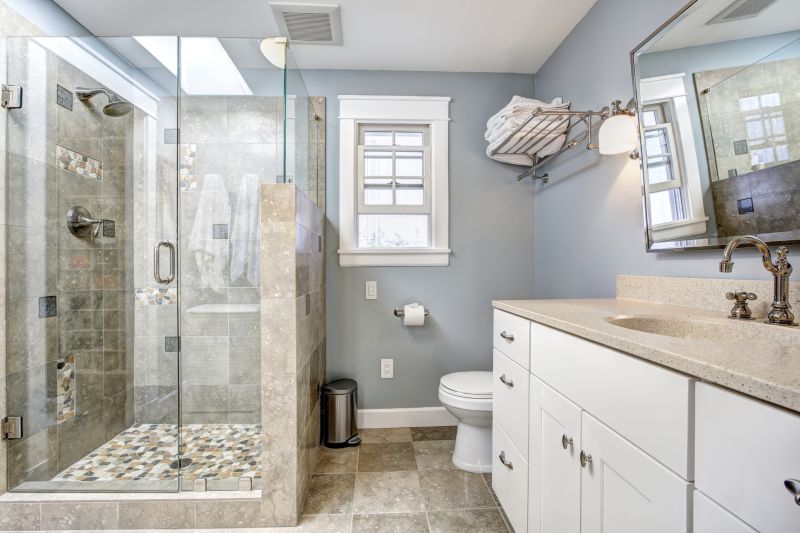
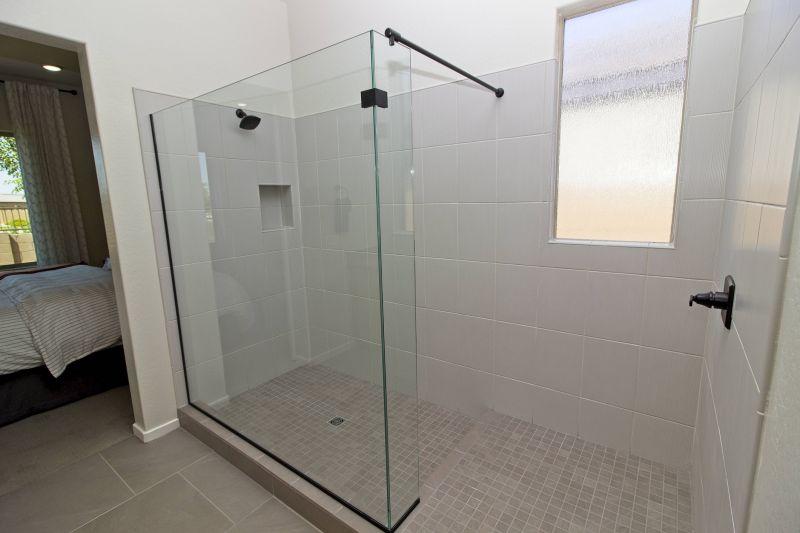
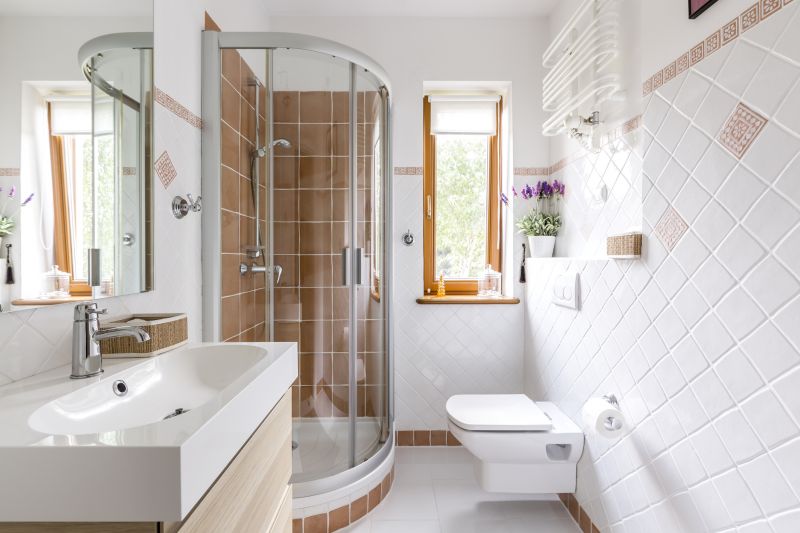
| Layout Type | Key Features |
|---|---|
| Corner Shower | Utilizes corner space, often with sliding or hinged doors, ideal for maximizing small footprints. |
| Walk-In Shower | Features minimal framing, with glass panels, creating an open feel and easy access. |
| Recessed Shower | Built into a wall recess, saving space and providing a streamlined appearance. |
| Tub-Shower Combo | Combines bathing and showering in a compact unit, suitable for multi-functional small bathrooms. |
| Pivot Door Shower | Includes a door that swings open, suitable for wider spaces within small layouts. |
| Curbless Shower | Eliminates threshold for accessibility and a modern look, with careful slope design. |
| Glass Block Shower | Uses glass blocks for privacy and light transmission, adding a decorative element. |
| Open-Plan Shower | No enclosure, with a drain in the floor, creating a seamless transition from the rest of the bathroom. |
Attention to detail in layout and materials can dramatically improve small bathroom functionality. For example, using large-format tiles reduces grout lines and creates a sense of continuity, while vertical patterns can add height perception. Incorporating mirrors and reflective surfaces further enhances the sense of space. Thoughtful planning ensures that every element, from fixtures to storage, contributes to a balanced and efficient design.
Ultimately, small bathroom shower layouts demand innovative thinking and precise execution. Each design choice impacts the usability and aesthetic of the space. Whether opting for a corner shower, a walk-in model, or a combined layout, the goal remains to maximize comfort and style within limited dimensions. Properly designed, small bathrooms can offer a luxurious shower experience despite their compact size.





